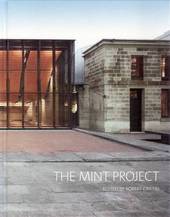
|
The Mint Project
Hardback
Main Details
| Title |
The Mint Project
|
| Authors and Contributors |
By (author) Robert Griffin
|
| Physical Properties |
| Format:Hardback | | Pages:126 | | Dimensions(mm): Height 275,Width 220 |
|
| Category/Genre | Public buildings - civic, commercial, industrial, etc |
|---|
| ISBN/Barcode |
9781876991326
|
| Classifications | Dewey:725.23099441 |
|---|
| Audience | |
|---|
| Illustrations |
126 images
|
|
Publishing Details |
| Publisher |
Historic Houses Trust of New South Wales
|
| Imprint |
Historic Houses Trust of New South Wales
|
| Publication Date |
1 April 2009 |
| Publication Country |
Australia
|
Description
Constructed in 1855, the buildings of the Royal Mint, Sydney, were some of the most innovative and technologically advanced structures in the colony. By the mid-20th century, the Mint had closed and the buildings, ignored and largely forgotten, were listed for demolition. However, they were to survive into the 21st century when the Historic Houses Trust of New South Wales, recognising their historic significance, began the Mint project. In a bold conservation and adaptation program, the 19th-century industrial coining factory buildings were transformed into a 21st-century head office. Described as a combination of revitalised history, contemporary design, intriguing interiors and inspired urban sequences, the Mint project has received many major architectural, conservation and design awards. It is included in the United Kingdom's Building Services Engineers List as one of 30 international projects that have reshaped the built environment during the past 30 years. This richly illustrated publication traces the evolution of the project - from historical analysis of the site, development of the architectural brief and selection of architects through to design and realisation - with a series of essays written by those directly involved in the project.
|