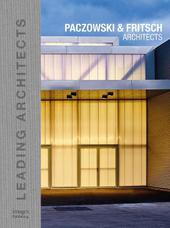
|
Paczowski and Fritsch Architects: Leading Architects
Hardback
Main Details
| Title |
Paczowski and Fritsch Architects: Leading Architects
|
| Authors and Contributors |
By (author) Architectes Paczowski et Fritsch
|
| Series | Leading Architects |
|---|
| Physical Properties |
| Format:Hardback | | Pages:256 | | Dimensions(mm): Height 300,Width 223 |
|
| Category/Genre | Individual architects and architectural firms |
|---|
| ISBN/Barcode |
9781864707519
|
| Classifications | Dewey:720.922 |
|---|
| Audience | |
|---|
| Illustrations |
250 Illustrations, color
|
|
Publishing Details |
| Publisher |
Images Publishing Group Pty Ltd
|
| Imprint |
Images Publishing Group Pty Ltd
|
| Publication Date |
1 September 2018 |
| Publication Country |
Australia
|
Description
Over nearly three decades, Architectes Paczowski et Fritsch has established itself as an impressive studio that spectacularly fuses the complex mysteries of the art of building with technological rationality, contemporary culture, and the expressive requirements of the project's image. It has been consolidating its experience in the sectors of public buildings, service buildings, as well as collective and individual housing; it also specialises in logistics and transport, supermarkets, and high-end retail. The office has played an important role in carrying out important urban planning studies, and excels in the fields of sustainable development and BIM (Building Information Modeling). This beautifully presented book serves to highlight the incredible output of this world-leader in architecture and design. Internationally renowned architectural writer Philip Jodidio writes an insightful essay on the variety and intelligence that these architects bring to their work. Jodidio engages with the directorship directly, illuminating on their visionary practice, their unique ethos, and the plans for the future under the new generation at the helm. The pages within this latest compendium to IMAGES' Leading Architects Series showcases full-colour photographs and detailed plans and diagrams detailing the firm's most compelling works, including the Luxembourg City airport terminals, the Hotel Grimentz in the Swiss Alps, the 1500-seat concert hall for the Philharmonie Luxembourg, and the extension for the European Court of Justice, among many others. While remaining true to its original philosophy, the office has been successful in numerous competitions and has won significant prizes and international acclaim. SELLING POINTS: . Features an insightful essay by renowned lead architectural writer, Philip Jodidio, who interviewed the firm directly, and details an informative letter response from Mathias Fritsch, the now-sole principal of the current office. . Showcases 35 projects across residential, commercial, mixed-use, urban planning, public, and institutional programs, stretching across 25 years (1992 to 2017), along with discussion on forthcoming projects. Major works include the Luxembourg City airport terminals; Hotel Grimentz in the Swiss Alps; the 1500-seat concert hall for the Philharmonie Luxembourg; and the extension for the European Court of Justice. . Includes spectacular full-colour photography, plus detailed drawings and plans. 280 colour images
Author Biography
Bohdan Paczowski received his Masters degree in architecture in 1956, becoming a teaching assistant at the Academy of Fine Arts in Cracow before obtaining a diploma from the Milan Polytechnic (Politecnico di Milano). An Italian citizen since 1972, in 1973 he created the firm Uniarch in Milan and designed the Jean Monnet Building of the European Commission in Luxembourg. In 1982 he established the Atelier d'Architecture Bellon-Paczowski-Sobotta in Paris with Jean-Francois Bellon and Piotr Sobotta. Paczowski has published essays on the history and theory of architecture and was also co-founder of the Fondation de l'Architecture et de l'Ingenierie de Luxembourg. After 12 years of occasional collaboration with Paul Fritsch, they established the Atelier d'Architecture Paczowski et Fritsch in 1989. Paul Fritsch studied architecture in Brussells. He created the firm Architecture et Environnement, in 1972, with Jean Herr and Gilbert Huyberechts. In 1976, they won first prize for 20-unit housing project in Luxembourg in an area that had been destroyed by a gas explosion. In 1989 Paul Fritsch received the Prix HELIOS (Handicapped People in the European Community Living Independently in an Open Society) for a Home for Partially Sighted Persons. His son Mathias Fritsch also studied architecture in Brussels. He worked in the office of Dominique Perrault in Paris (1998-2001) before joining Paczowski et Fritsch as an architect in 2001. He became the third partner in the firm in 2003. Subsequent to the untimely death of Bohdan Paczowski and the decision of his father to concentrate on his projects in Switzerland, Mathias Fritsch became the sole partner in charge of the office in 2017.
|