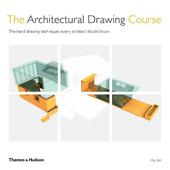
|
The Architectural Drawing Course: The hand drawing techniques every architect should know
Paperback / softback
Main Details
| Title |
The Architectural Drawing Course: The hand drawing techniques every architect should know
|
| Authors and Contributors |
By (author) Mo Zell
|
| Physical Properties |
| Format:Paperback / softback | | Pages:160 | | Dimensions(mm): Height 222,Width 222 |
|
| Category/Genre | Architecture
Architectural structure and design |
|---|
| ISBN/Barcode |
9780500293454
|
| Classifications | Dewey:720.284 |
|---|
| Audience | | Professional & Vocational | |
|---|
| Edition |
Revised
|
| Illustrations |
Illustrated in colour and black and white throughout
|
|
Publishing Details |
| Publisher |
Thames & Hudson Ltd
|
| Imprint |
Thames & Hudson Ltd
|
| Publication Date |
26 October 2017 |
| Publication Country |
United Kingdom
|
Description
All students with a budding interest in architectural design will value this book for its solid foundational orientation and instruction. Mo Zell introduces readers to architecture's visual language, showing them how to think spatially and getting them started in architectural drawing with a series of instructional tutorials. Using three-dimensional design problems, she coaches students through the fundamentals of proportion and scale, space and volume, path and place and materials and textures. A series of study units cover virtually every aspect of architectural drawing. This book concludes with practical advice for anyone considering a career in architectural design, offering ideas on building a portfolio, getting advanced training and continuing on a path to a professional career.
Author Biography
Mo Zell is the co-ordinator of the foundation studio, manual representation, at Northeastern University in Boston
Reviews'All students with a budding interest in architectural design will value this book ... an excellent introduction to architectural drawing ... highly recommended' - Building Engineer
|