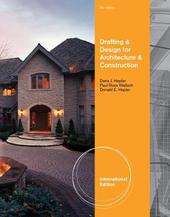
|
Drafting and Design for Architecture and Construction, International Edition
Paperback
Main Details
| Title |
Drafting and Design for Architecture and Construction, International Edition
|
| Authors and Contributors |
By (author) Dana J. Hepler
|
|
By (author) Donald E. Hepler
|
|
By (author) Paul Wallach
|
| Physical Properties |
| Format:Paperback | | Pages:800 | | Dimensions(mm): Height 275,Width 217 |
|
| Category/Genre | Architecture |
|---|
| ISBN/Barcode |
9781111308216
|
| Classifications | Dewey:720.284 |
|---|
| Audience | | Tertiary Education (US: College) | |
|---|
| Edition |
9th edition
|
|
Publishing Details |
| Publisher |
Cengage Learning, Inc
|
| Imprint |
Delmar Cengage Learning
|
| Publication Date |
7 February 2012 |
| Publication Country |
United States
|
Description
DRAFTING AND DESIGN FOR ARCHITECTURE AND CONSTRUCTION, International Edition is written in a logical structure that presents architectural drafting and design concepts in the order usually practiced by professional architects. An emphasis on environmental safety, protective measures, expanded coverage of construction design and drawings and chapter objectives to alert the reader to important concepts allow readers to hone the necessary skills to create a complete set of drawing plans. The abundant appendices provide important reference material, career information, mathematical calculations, standard abbreviations and synonyms. Exciting new material on design principles and procedures along with new entries on smart homes, smart growth, recreational facilities, building information modeling, site planning, ecology, energy conservation, efficiency and sustainability has been added. This text also covers CAD in an introductory chapter along with a series of inserts throughout to provide examples of how CAD is used to perform specific architectural drafting functions.
Author Biography
Dana J. Hepler received his bachelor's degree from Ohio State University and master's degree in architecture from New York Institute of Technology. He has been associated with several of the largest architectural firms in the world as designer, director of planning, and construction manager. He has received national and international awards for his designs. Presently he is principal of Hepler Associates, Architects and Land Planners, New York City and Massapequa, New York, and adjunct professor of architecture at the New York Institute of Technology, Westbury, New York. Donald E. Hepler completed his undergraduate work at California State College, California, and his graduate work at the University of Pittsburgh, Pennsylvania. He has been an architectural designer and drafter for several architectural firms, has served as an officer with the United States Army Corps of Engineers, and has taught architecture, design, and drafting at both the secondary and college levels. He is the former publisher of technical education programs and is currently devoting full time to authorship and consulting. Paul Ross Wallach received his undergraduate education at the University of California at Santa Barbara and did his graduate work at California State University, Los Angeles. He has acquired extensive experience in the drafting, designing, and construction phases of architecture and has taught architecture and engineering drawing for many years in Europe and California at the secondary and postsecondary levels. He currently focuses on technical writing and consulting.
ReviewsPART I: INTRODUCTION TO ARCHITECTURE. 1. Architectural History and Styles. 2. Fundamentals of Design. PART II: ARCHITECTURAL DRAFTING FUNDAMENTALS. 3. Scales and Measurements. 4. Conventions and Procedures. 5. Introduction to Computer-Aided Drafting Design. Part III Basic Area Design. 6. Environmental Design Factors. 7. Indoor Living Areas. 8. Outdoor Living Areas. 9. Traffic Areas and Patterns. 10. Kitchens. 11. General Service Areas. 12. Sleeping Areas. PART IV: BASIC ARCHITECTURAL DRAWINGS. 13. Site Development Plans. 14. Designing Floor Plans. 15. Drawing Floor Plans. 16. Designing Elevations. 17. Drawing Elevations. 18. Sectional, Detail, and Cabinetry Drawings. PART V: PRESENTATION METHODS 19. Pictorial Drawings. 20. Architectural Renderings. 21. Architectural Models. PART VI: FOUNDATIONS AND CONSTRUCTION SYSTEMS. 22. Principles of Construction. 23. Foundations and Fireplace Structures. 24. Wood-Frame Systems. 25. Masonry and Concrete Systems. 26. Steel and Reinforced-Concrete Systems. 27. Disaster Prevention Design. PART VII: FRAMING SYSTEMS 28. Floor Framing Drawings. 29. Wall Framing Drawings. 30. Roof Framing Drawings. PART VIII: ELECTRICAL AND MECHANICAL DESIGN DRAWINGS. 31. Electrical Design and Drawing. 32. Comfort Control Systems (HVAC). 33. Plumbing Drawings. PART IX: DRAWING MANAGEMENT AND SUPPORT SERVICES. 34. Drawing Management. 35. Schedules and Specifications. 36. Building Costs and Financial Planning. 37. Codes and Legal Documents. APPENDIXES Appendix A: Careers in Architecture and Related Fields. Appendix B: Mathematical Calculations. Appendix C: Architectural Abbreviations and Professional Organizations. Appendix D: Architectural Synonyms. Glossary. Index.
|